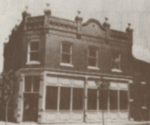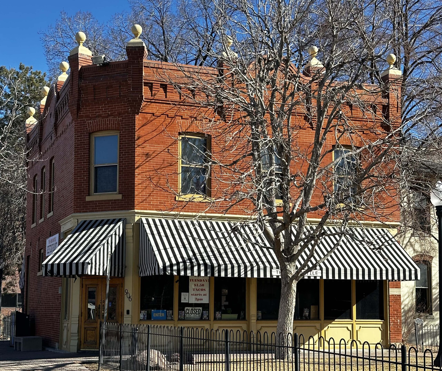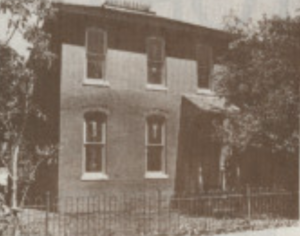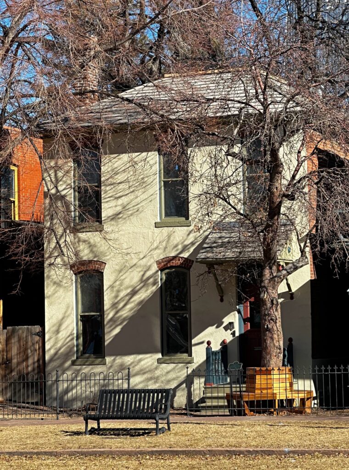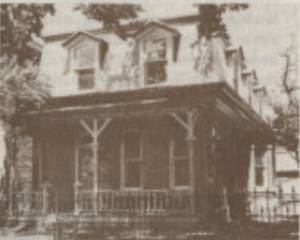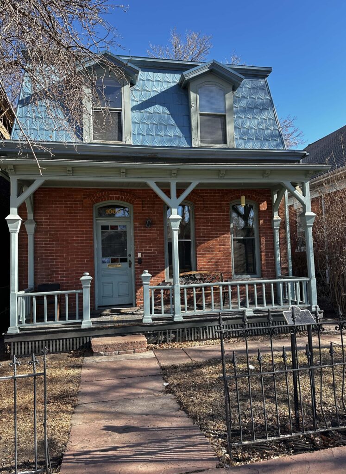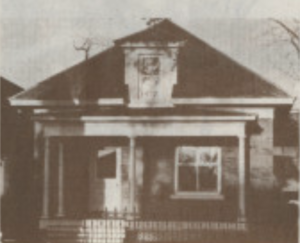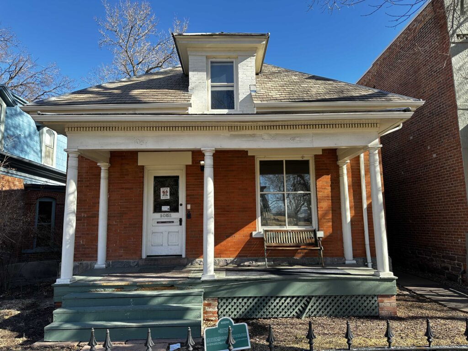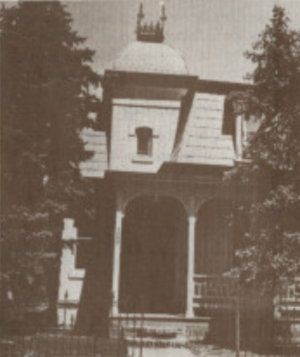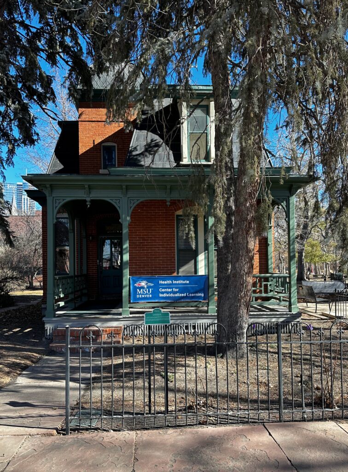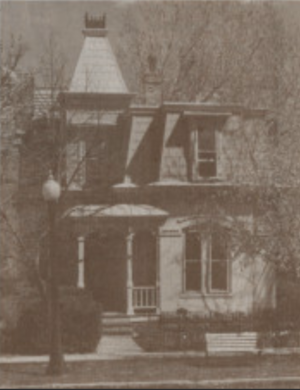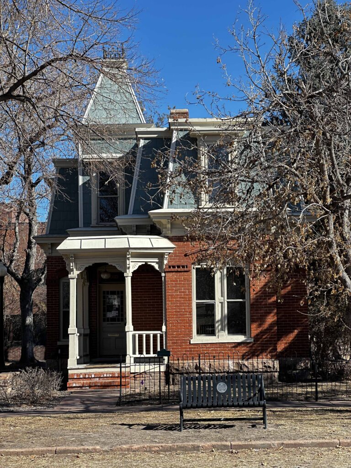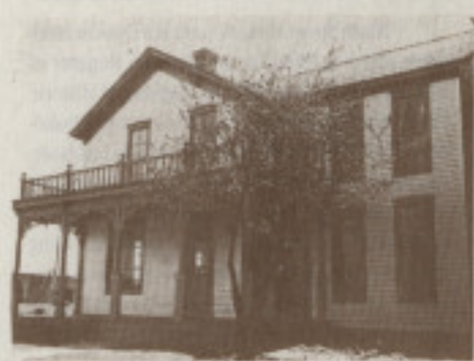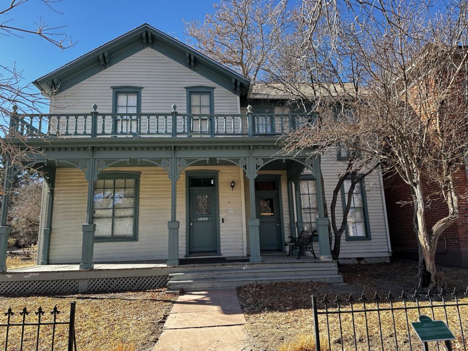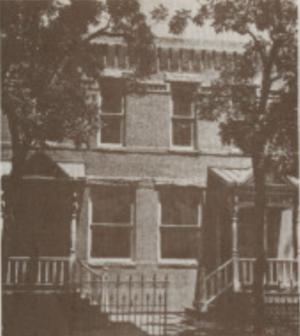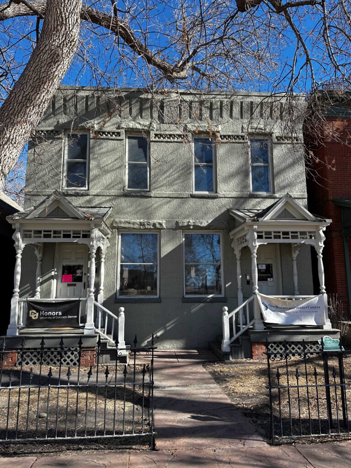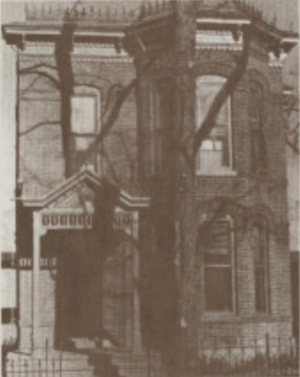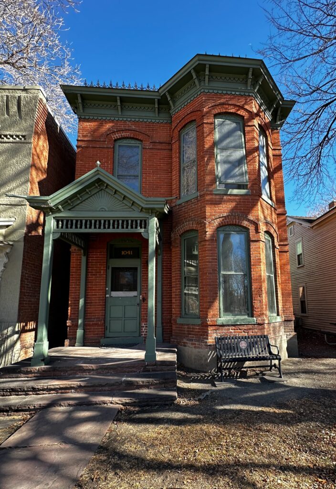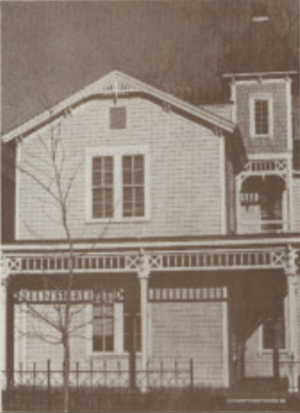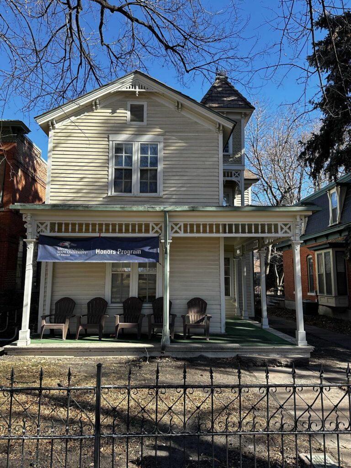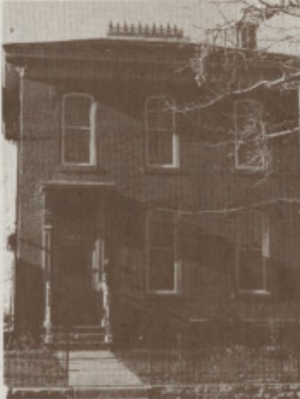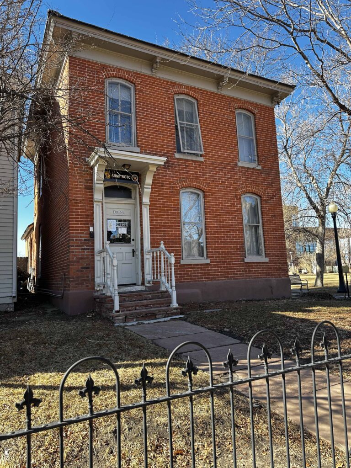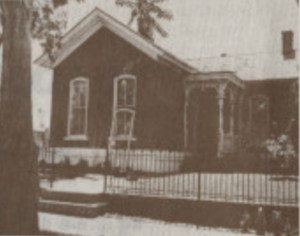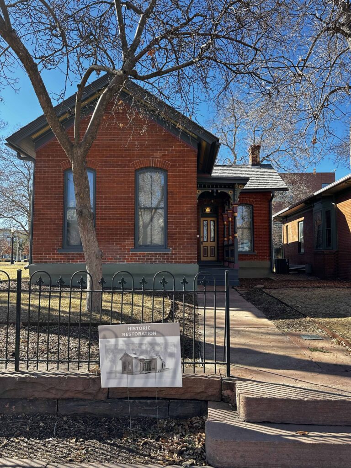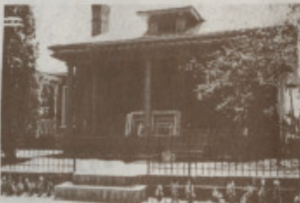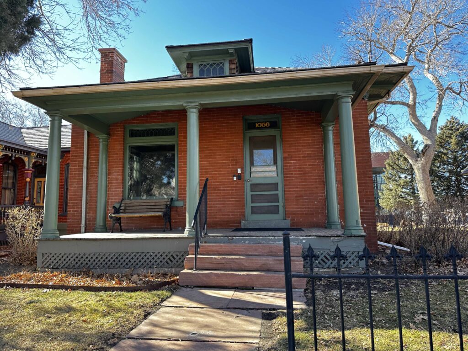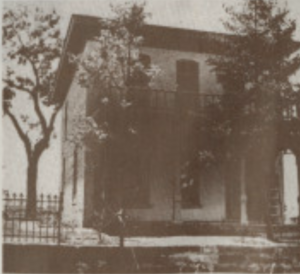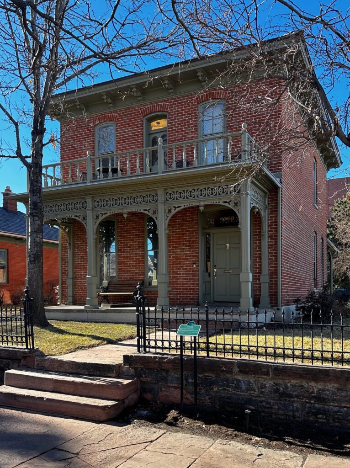Auraria Ninth Street Historic District
The Ninth Street Houses
The 14 structures on Ninth Street Historic Park represent middle-class housing of the late 19th century. The two earliest houses were built in 1872, while the grocery store on the corner (now the Mercantile Restaurant) and the two bungalows were constructed soon after the turn of the 20th century. Five, and maybe six of the houses were built before Colorado became a state in 1876. Only two cottages are framed construction, before Denver passed an ordinance requiring the use of brick to guard against the punishing fires that ravaged many early communities in 1874.
*The house descriptions came from a PDF of “A Walking Tour of Ninth Street Historic Park,” originally published in 1976 and updated in 1997.
900 Curtis Street
The lone commercial structure on the block was once the neighborhood corner grocery. It was built in 1906 by Albert B. Groussman and his wife, Belle. A previous structure on the site was a two-story frame house owned by the Grousmanns, who moved the house to the back of the lot when the store was built by F C. Eberly, the Tivoli architect.
The commercial character of the building has been retained and the Mercantile now serves as an Auraria Campus restaurant.
The hallmarks of American commercial architecture, the detail of brickwork and its red coloration – are notable at 900 Curtis. This is one of the few examples of turn-of-the 19th-century commercial architecture left in the Denver community.
Now: Los Molinos at Auraria Mexican Restauran
1061 Ninth Street
Very little is known about this house. It was probably built around 1874.
This is one of the sites on the block owned at one time or another by John Keenan Mullen. The simplest of the Italianates on Ninth Street displays typical harmonious proportions and classic lines.
Mullen’s involvement in Ninth Street was extensive and he owned property at many different locations on the block. An immigrant from County Galway, Ireland, Mullen organized the Colorado Milling and Elevator Company in 1885. In 1897, he built a large home at 1170 Ninth Street, which later became part of a gift he made for the construction of St. Cajetan’s Church.
This house and 1024 had a porch added to the original structure.
Houses were built more closely together during the 19th century than they are today. That proximity imparted security, camaraderie and was not prohibited by building codes.
Now: CU Denver English Department
1059 Ninth Street — The Rundle House
Built in 1880 by William B. Rundle, the manager of the Colorado Electric Company, this mansard structure has perhaps the most impressive architectural credentials of the Ninth Street houses. Famed downtown Denver commercial architect Frank. E. Edbrooke, the architect for the Tabor Block and the Tabor Grand Opera House, added the second story and mansard roof sometime between 1880-1890.
The mansard roof line establishes angular patterns that are now punctuated by the metal panels and dormer windows. The porch posts and brackets are definitive Victorian. The front room has the only original ceiling medallion left on North street. The back porch screen is called a “Philadelphia lattice.”
The land under the structure was at one time owned by J.K. Mullen. His brother, Patrick, owned 1068 Ninth Street from 1902-1918.
Now: CU Denver English Department
1051 Ninth Street – The Young House
This house was built in 1903 by Thomas Young, a blacksmith, whose daughter, Mamie, was a piano teacher in the community.
The block’s other classic cottage is located at 1056 Ninth Street. Typical of the style, 1051 Ninth Street has a central dormer window, a tall chimney, neoclassical posts and a hip roof. The classic cottage shows sophistication, however, through its use of classical dentil detailing. The shingled roof has noteworthy metalwork along the ridges.
The towered and crested Witte House was built circa 1883. In 1898 Kate Ann Witte became the owner. It was quite common during this period to name the wife as owner of the family property since women usually outlived their husbands for a number of years. Jone E Witte was a driver for ColoradoIce and Storage and also a livery firm, Millard and Witte.
Because of severe structural problems in the north wall, this was the last house restored on the block. The Young House was not torn down because of the importance of retaining the quality of the streetscape on the ease side of Ninth Street (see 1061 Ninth Street)
Now: CU Denver English Department
1027 Ninth Street – The Witte House
The towered and crested Witte House was built circa 1883. In 1898 Kate Ann Witte became the owner. It was quite common during this period to name the wife as owner of the family property since women usually outlived their husbands for a number of years. Jone E Witte was a driver for ColoradoIce and Storage and also a livery firm, Millard and Witte.
Here again, as at 1033, the tower is at the angle of the floor plan. The tower’s dome and the box bay on the north side are unique to the houses located in Auraria. A later remodeling sometime after 1890, was extensively added to the structure, for prior to 1890 the house had only six rooms. The tower was probably added at the same time as the house was remodeled.
Now: AHEC Marketing & Campus Relations
1015 Ninth Street The Knight House
In his book, Auraria: Where Denver Began, Don Etter referred to 1015 Ninth Street as perhaps the most perfectly proportioned and tastefully embellished Victorian house in Denver.” The Knight House was built in 1885 by Charles and Betsey Davis as a wedding present for their daughter and son-in-law, Kate and Stephen Knight.
Knight was a bookkeeper for Davis’ Roller and Eagle Flour Mill. Stephen Knight Elementary School bears his name. Later from 1902-1927, the house was owned by Edward Grimes the president of the. Washer Western Iron and Metal Yard. Auraria supported both a metal yard and a stone-cutting operation for years.
The window treatment here is similar to the Witte House next door at 1027. The Knight House was one of the three mansard roofs on Ninth Street (see 1027 and 1059.)
In 1986 a photograph was found revealing the existence of a cupola on the original structure. The addition was made with the assistance of the Knight-Bain family.
See 1068 Ninth Street for further information on the Daivs-Knight family.
Now: CU Denver English Department (Main Office
1020 Ninth Street – The Smedley House
One of the two oldest houses on the block, this frame residence was built circa 1872 by a Quaker dentist and teacher, William Smedly, shortly after his arrival from Pennsylvania. At this early date, the site was on the edge of the prairie. Water was drawn from a well in the basement. Smedly family lore tells of one of the young children falling into the well and being rescued by their terrified mother.
The porch on 1020 might have been original, but research did not yield firm enough information for an accurate reconstruction. The porch details were designed by contemporary architects Hombein and White. The bracketed eaves on the house are original.
The house had been through several structural alterations prior to restoration. These remodelings added substantially to the site.
In 1947 one of the city’s first Hispanic-owned-operated Mexican restaurants, the Casa Mayan, opened here. Established in the family home by Ramn and Carlina Gonzalez, the Casa Mayan quickly became “the place” in Denver to enjoy Mexican cuisine and fine entertainment. Operations continued until 1973.
Now: CCD History Program, MSU Denver: Chicana/o Studies Department, CU Denver Political Science Department
1045/47 Ninth Street – The Schultz House
The only double on the block (it would be incorrect to call it a duplex, which was a later term) was built in 1880 by William Schultz, a bookkeeper for the Milwaukee (Tivoli) Brewery. The house was designed by . J. Backus and was built for $3,700.0
The stucco is not original, but was left in place for fear it had been applied to cover deteriorating brick, an often-used technique. Originally there was probably a metal cornice along the roof.
Note the three-dimensional brackets on the porch posts, produced by joining various milled and turned elements. The Industrial Revolution in America allowed the ordering of such details from catalogs. The individual mixtures of these standard items provided a creative opportunity for the builder.
Denver City Councilman Eugene Madden once lived in 1047. His salon at 1140 Larimer was the center of Auraria politics from 1900 until his death in 1941. Ben Vigil ran the Copper Kettle Candy Co. out of the basement of 1045.The house specialty was cinnamon candy apples made from a family recipe.
Now:
1045 MSU One World One Water Center
1047 CU Denver University Honors & Leadership Program
1041 Ninth Street The Wheeler Griebling House
Probably built circa 1880 this brick bay front is a variation on the Italianate style. Marked by tall bays that extend the height of the building, the house has long windows in order to let in as much light as possible. The urban structure is characteristic in its use of decorative details ordered from catalog (see 1045/47 Ninth Street) The simple flower scroll was an architectural motif repeated throughout Auraria and it shows up again in many of the Curtis Park houses, an area of Ninth Street in Denver.
Frank Wheeler, who eventually was to own the house, came to Denver in 1860. He was a 35-year veteran with the Denver and Rio Grande Railroad, a Denver alderman and a director of School District No. 2 for ten years. A later owner, John Griebling was a cabinetmaker with the Denver Furniture and Carpet Company.
The mansard roof over the kitchen was added in 1907. Special note should be taken of the iron cresting along the roof.
Now: Tri-InstitutionalCaulty & Staff Club
1033 Ninth Street The Gardner House
This 1873 house was built by carpenter Jeremiah Gardner in the stock style. The shingled tower is supported by framing located in the angle of the house’s L-shaped floor plan. The iron cresting and roof molding are the same as on the Witte House next door at 1027.
Gardner probably built the two houses for speculation. He and his wife, Mary, lived in both houses at one time or another until he died in 1895. In the 1930s, Phillip J. Torres, community leader and founder of St. Cajetan’s Credit Union, owned 1033.
The house is one of the only two frame structures in the block (the other is 1020.) Frame houses were not built in Denver after 1874, when a city ordinance was passed, preventing the use of any building material other than brick. On April 19, 1863 fire swept through the city, destroying much of the downtown area. Denver quickly recovered only to be inundated by the great Cherry Creek flood just a year later.
Now: 1033 MSU Denver Honors Program
1024 Ninth Street The Roop House
Built in 1875, this graceful villa, with spacious rooms and finely-crafted oak staircase was the home of Oscar and Cordella Roop until 1903. The rail and balusters on the staircase are a reconstruction of the original and the north back room is a later addition to the main structure. The building’s plum color is an authentic Victorian shade.
Oscar Roop arrived in Denver in 1860 driving an ox-train from Kansas. He pioneered cattle trade and managed the city stock yards from 1896 through 1899. In partnership with J. He also owned the Bull’s Head Corral, near the site of the Oxford Hotel. From 1904 until 1915 the residence was owned by Peter T. Austgen, who owned a saloon on 15th Street.
An interesting feature of 1024 and other Ninth Street houses is the roofline iron cresting which has been reproduced. The iron fences, however, are original to the neighborhood.
Now: 1024 MSU ROTC
1050 Ninth Street The Centennial House
This charming brick one-story cottage, with its graciously proportioned windows, was built by Henry Cole circa 1875, probably as an investment. There is a possibility, however, that it is much older and indeed perhaps the oldest brick residence left standing in the Denver community.
The asymmetrical plan, accented by a white picket fence, was popular in Colorado during the 1860s and 1870s.
The Wilson family occupied this house from 1880-1913. Frank Wilson was an engineer with the Denver Rio Grande Railroad for 35 years.
Inside the house, over one of the doorways, is a collection of artifacts on site during restoration.
Now: CU Denver English Department
1056 Ninth Street The Dolan House
Maurice Dolan’s career in the flour-milling business had just begun when he built 1056 Ninth Street, a classic cottage characterized by its hip roof and central dormer window. At the time, Dolan was a bookkeeper for Hungarian Flour Mills. In 1928 as manager of the Excelsior Mills, he worked with Stephen Knight (see 1015 Ninth Street) to merge the company with Eagle Mills, which was later absorbed by the Colorado Milling and Elevator Company.
The classic cottage is an architectural style known all over the country. There are still thousands in use through the city of Denver.
The Dolan house was designed by William Crowe and replaced an earlier structure that neighbor Frank Wilson had lived in from 1876-1880 (see 1050 Ninth Street)
Now: Campus Planning
1068 Ninth Street The Davis House
One of the two oldest and loveliest residences on the block is the Italianate villa built by miller Charles R. Davis circa 1873. Over 100 years later, 1874, this house along with 1015 Ninth Street, was decorated as a Fourth of July project by the American Society of Interior Designers.
Davis was born in Chester County, Pennsylvania, the descendant of an old and influential Welsh family. His grandfather had been a well-known physician and his father, Isaac Morris Davis, was an officer with the American Army during the War of 1812 in England. Davis brought his wife, Betsey and 14-year-old daughter west from Illinois in 1870. Young Annie Kate was appalled when the train, one of the first connecting Denver with the East, stopped on the Colorado plans so that passengers could shoot buffalo near the tracks. Upon Kate’s marriage to Stephen Knight, her father would build the house at 1015 Ninth Street as the couple’s residence.
The full porch across the front has fine “carpenter Gothic” details. The cubical villa has bracketed eaves and the iron fence (with original gate posts) surrounding the house is set in a low, red sandstone wall.
Now: CU Denver English Department

